This very long term project is to create more retail, exhibition and office space for the museum using the façade of the YMCA building from the city. The façade will help make Tramway Ave look more like a street in the city.
The project has been running for many years now and has not been documented here on the web site due to the lack of a defined starting point to work from and the fact that much work on the building is not all that visible to outsiders.
However over much of 2013 a significant amount of internal brick work was done by CSO brick layers who were supervised by new member who’s taken a personal interest in the project
Quick Jump
2013
October
A ramp from the path alongside the display hall to the 1st floor of the YMCA building was constructed. This improved access to this level significantly and made the haulage of bricks into the building much easier
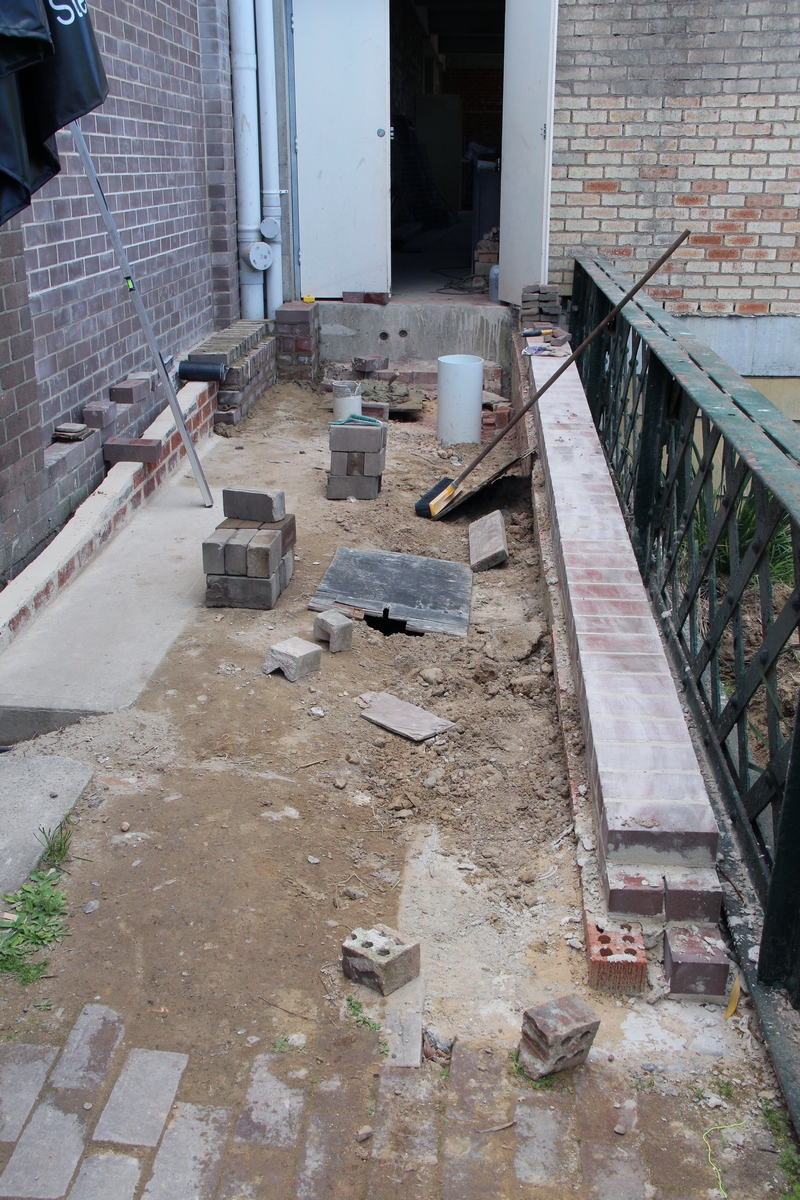
Martin Pinches
Other significant work during 2013 was completion of the firewall between the display hall and the YMCA and the fitting of several doors to secure the site and the bricking in of the stairwells. This work was largely done by CSO workers working off their penalty by working at their trade.
2014
February
What is probably the first glazed window arrived and significant progress was made on the northern end of the 1st floor.
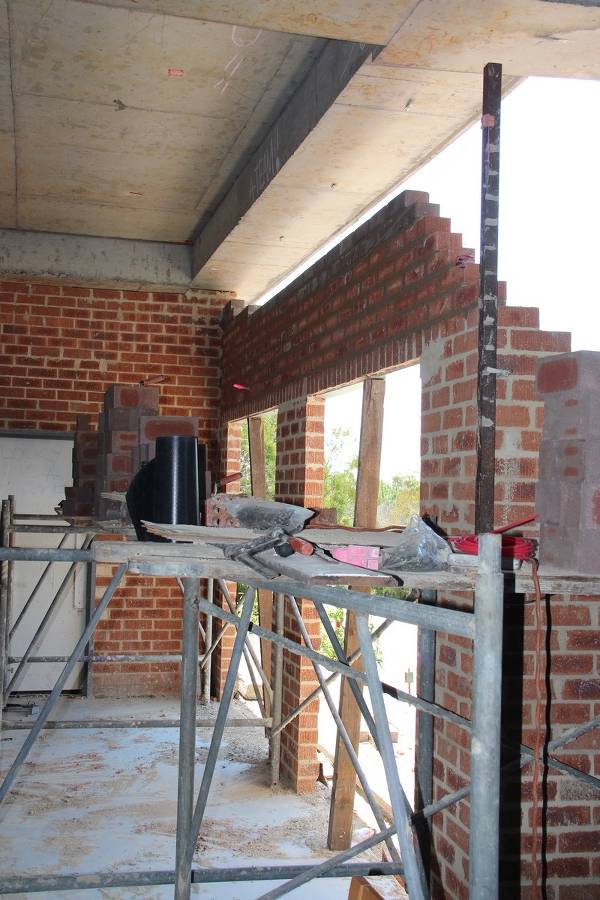

Martin Pinches
March
The window was installed. These windows are quite important as the window sill is sufficiency low that Workcover flagged the windows holes as a safety issue and the window holes had to be glazed, filled or have wire cages fitted. Some window holes have been partially bricked up to meet safety regs
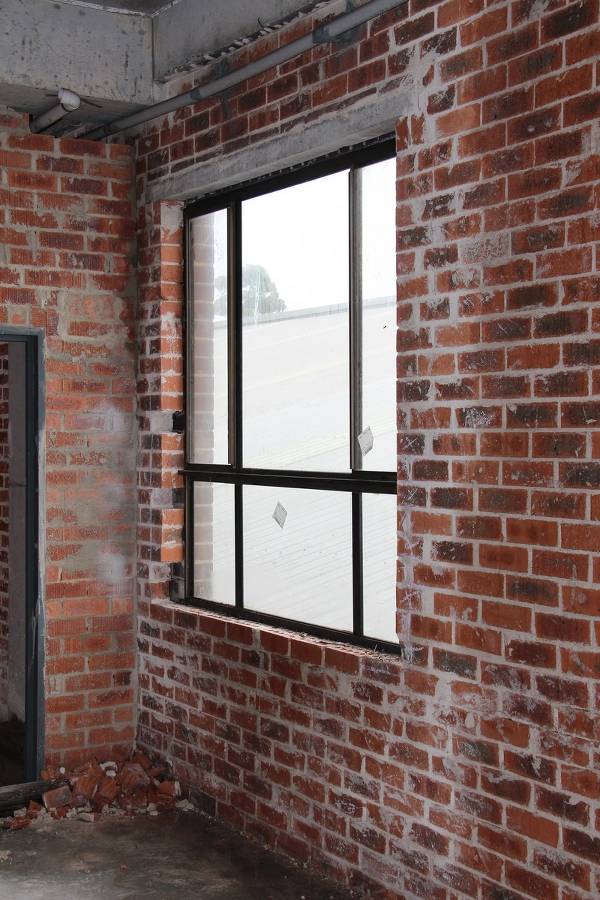
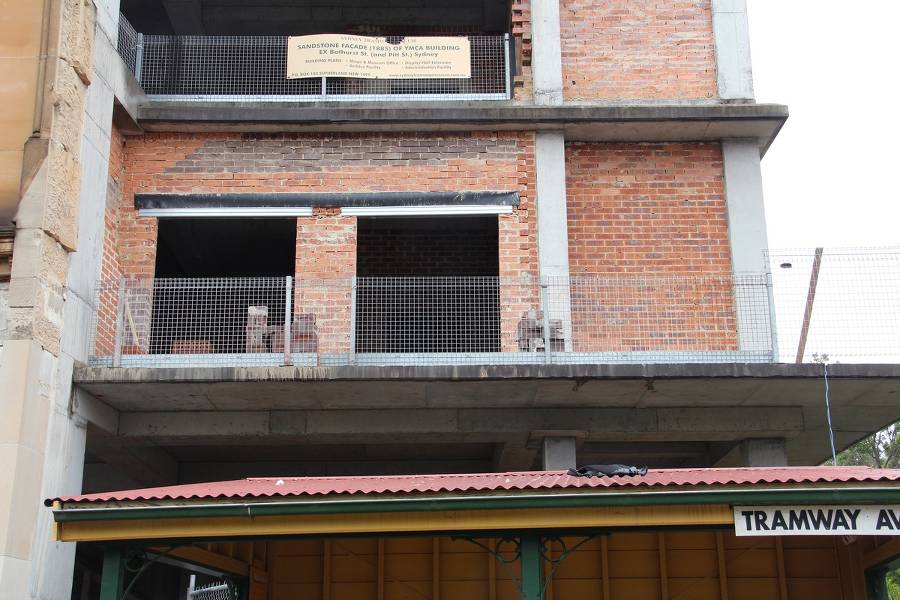
Martin Pinches
The CSO brickies, having completed the inner wall at the north side of the 1st floor have made a start on the external face bricks
April 2015
There has been a very long break in any significant work on the YMCA building as the bricklayers advanced so quickly that rapidly the walls became high enough that scaffolding has to be erected to protect the workers. Thus work has effectively halted on the building. However in April some workers completed the ramp to the 1st floor external door. This work doesn’t require working at height protections.
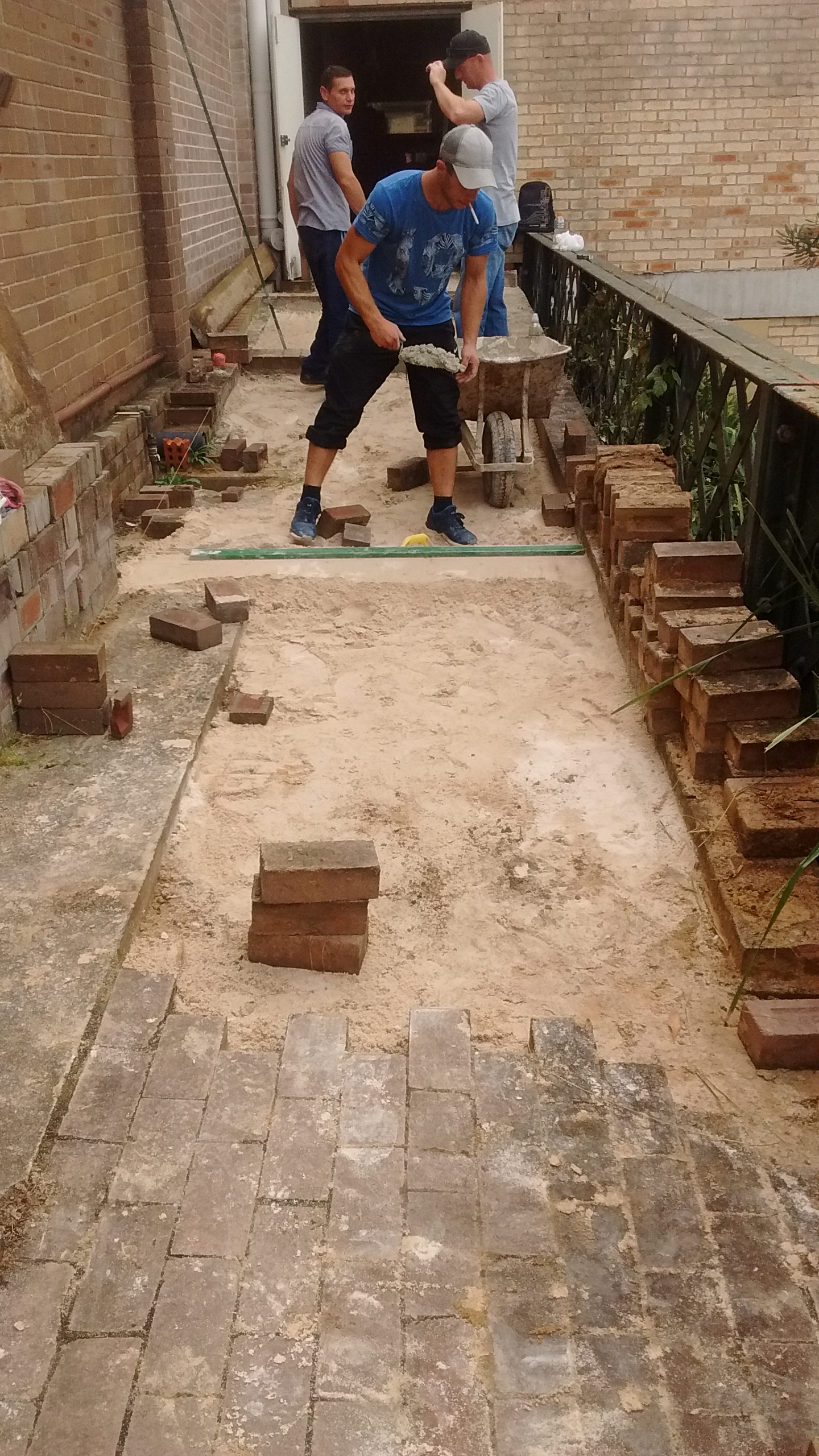
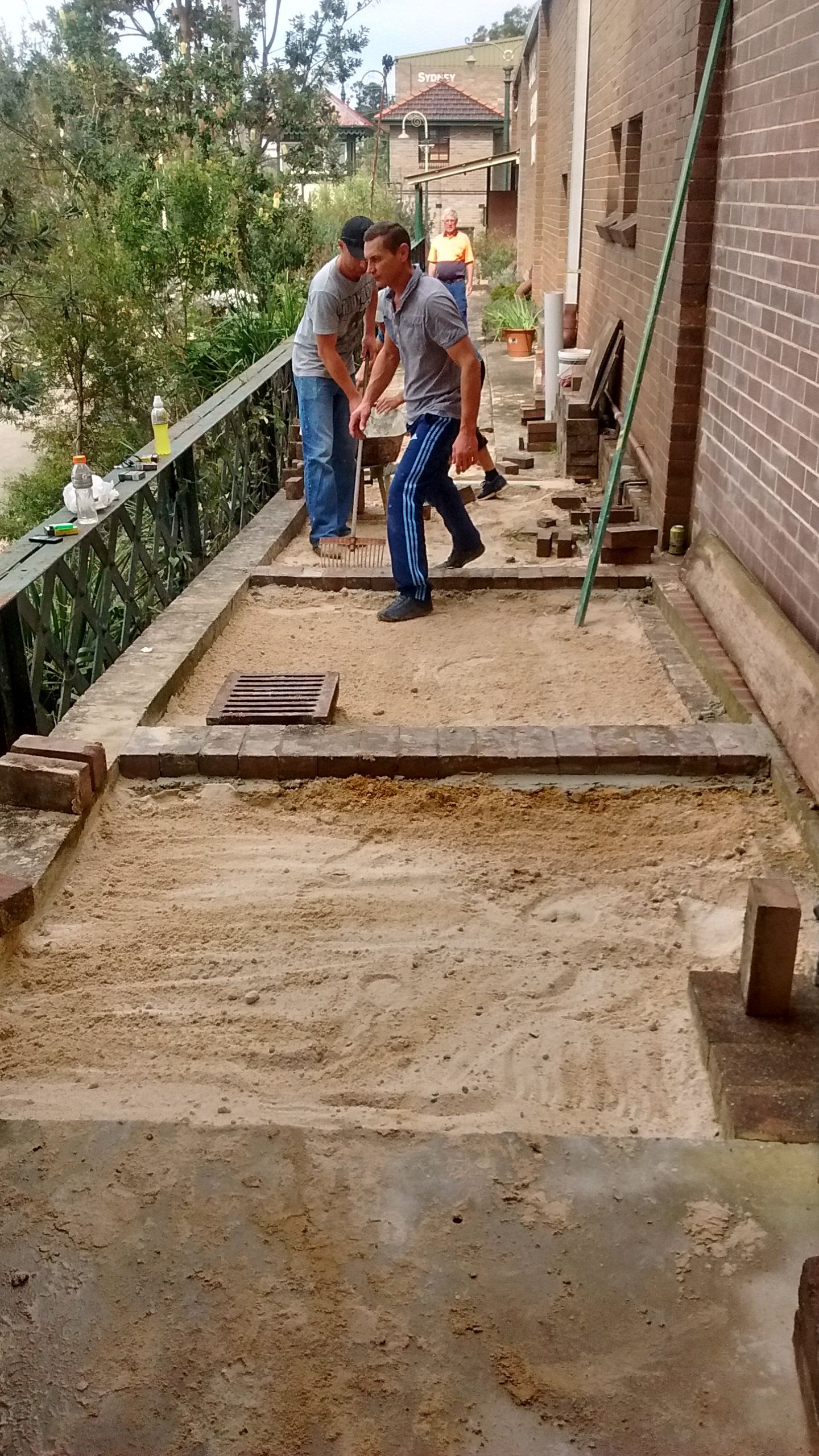
Danny Adamopoulos



